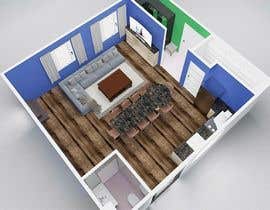Architecture 3d blue print plan
- 状态: Closed
- 奖金: $250
- 参赛作品已收到: 1
- 获胜者: maxelf1367
竞赛简介
I like to renovate my garage to a kitchen with bar and lounging room, all open concept. The length is 24ft, the width is 22ft. i need to have closet space room to put coats and shoes also a 1/2 bathroom. I also need a door to enter my back yard on the left side if i am walking in from the garage door. I need to eliminate that garage door also with a entrance door. I need everything it with a regular blueprint and a 3d plan layout with colors and furnitures. Need all the details from color of the floor to the cabinet all in details. Thank you.
Update.
-from the view of the garage door, the lawn will be on the left. so i need the 1/2bath to be at the left corner and the door to lawn is next to it. then the kitchen go along that wall. thank you
您还可能感兴趣的技能
雇主反馈
“Great job. Will come back for more job for you.”
![]() vinhle101982, United States.
vinhle101982, United States.
公共说明面板
-

dmberlescu
- 5 年 之前
hello, nice competition. Can you tell me what is your budget for this project? You are still interested?Did you got a better image about what exactly you thinking, what are your expectations to look like? Any example? Thank you!
- 5 年 之前
-

maxelf1367
- 5 年 之前
what's the problem this time...???
- 5 年 之前
-

sasinimal
- 5 年 之前
Please let me know the following. 1) Steps on the right side wall, is it closer to the front wall or closer to the rear wall. 2) Is it door way to next room or steps to upstairs. 3) from the pictures I understand there is 1 window on the right side wall. Now you need additional 1 window and the above entry way also.
- 5 年 之前
-

sasinimal
- 5 年 之前
Please let me know the following.
- 5 年 之前
-

竞赛主办者 - 5 年 之前
i need to show steps to the other room on the right to side corner. thats the entry steps to the other room. should show 2 windows on the right side wall.
- 5 年 之前
-

johnclydeagayao
- 5 年 之前
Please wait for my proposal. I'm nearly done thanks
- 5 年 之前
-

rashid78614
- 5 年 之前
wait work is going on
- 5 年 之前
-

竞赛主办者 - 5 年 之前
i made an update to how it should be, hope it can help some of you with the design, thank you.
- 5 年 之前
-

AMbiprojeta
- 5 年 之前
Good Evening, I see you did not like the proposal I sent you and rejected it. So I ask you to tell me where my mistakes are so that I can improve them and stay in tune with what you like.
Thank you AM.BI- 5 年 之前
-

Ellen96
- 5 年 之前
Hi contest holder, may i know the height of ceiling?
- 5 年 之前
-

EstebanGreen
- 5 年 之前
Hello, if you guarantee the contest you will make more professionals interested in participating due to the fact that we are sure that there will be a prize to be given, you will also have more options of better quality projects to choose the winner, so, please #guaranteed. Thanks
- 5 年 之前
-

TMKennedy
- 5 年 之前
#guaranteed #guaranteed
- 5 年 之前
-

shobhitpl18
- 5 年 之前
#guaranteed
- 5 年 之前
-

raqebul
- 5 年 之前
#guaranteed #guaranteed
- 5 年 之前
-

kkaezei
- 5 年 之前
#guaranteed
- 5 年 之前
-

StuardQuinones
- 5 年 之前
I'm working on it Sr...
- 5 年 之前
-

竞赛主办者 - 5 年 之前
I just post pictures of the garage from 3 corners. Hope this will help. Thank you
- 5 年 之前
-

EstebanGreen
- 5 年 之前
#guaranteed
- 5 年 之前
-

AMbiprojeta
- 5 年 之前
#guaranteed
- 5 年 之前
-

Insta Mimarlik Tasarim
- 5 年 之前
#guaranteed
- 5 年 之前
-

emadbahgat888
- 5 年 之前
#guaranteed
- 5 年 之前
-

EstebanGreen
- 5 年 之前
Hello, some photos of the current garage would be of great help to better understand the environment and design in the real space that you have. Thank you
- 5 年 之前
-

sasinimal
- 5 年 之前
Dear Sir,Garage door is on 22' wall or 24' wall
- 5 年 之前
-

sasinimal
- 5 年 之前
Dear Sir,Garage door is on 22' wall or 24' wall
- 5 年 之前
-

erjitendrajkh
- 5 年 之前
Dear sir 3d bluprints with amenities and interior designing or without interior designing?
- 5 年 之前
-

竞赛主办者 - 5 年 之前
with everything. thank you
- 5 年 之前
-

PandaMei
- 5 年 之前
How are you ? I'll help you.
- 5 年 之前
-

werjini
- 5 年 之前
CAN YOU ATTACHE PHOTOS OF THE EXISTING GARAGE?
- 5 年 之前
-

werjini
- 5 年 之前
ATTACHE BLUE PRINT PDF FORMAT TO SEE PLEASE
- 5 年 之前
-

demonstratorman
- 5 年 之前
#sealed
- 5 年 之前




