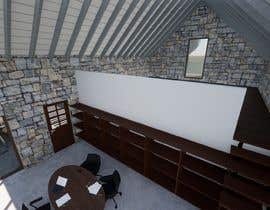175 Foxpointe Exterior of Garage
- 状态: Closed
- 奖金: $75
- 参赛作品已收到: 4
- 获胜者: christianandreis
竞赛简介
Create a 3D rendering and architectural drawings of the Garage/Office to be added to the existing house structure. Before we do the architectural drawings, I need a few renderings of examples that would look good with the existing structure so that we can pick one and then draw it out.
I would want all of the source files when finished and files in auto-cad so that if I need to make alterations later, I could.
Final files should include, PDFs, JPEG, & Architectural Drawings with measurements (in pdf formats & autocad).
Use the picture of the existing house structure and be creative to add the Garage with Office so that it matches the house nicely.
Specifications Of Garage/Office:
2 Story with a footprint of (+/-) 24' x 36' (design in feet and inches)
2 Car spaces in the garage.
Office Space can on 2nd level
I would like to see a "stand alone" garage version and a "porte cochere" garage version of the garage where it connects to the existing house.
If there are any questions, please don't hesitate to ask me. :-)
See survey picture for location of garage. It will mirror the existing garage.
This is for EXTERIOR ONLY... Exterior of Garage from all 4 sides / elevations.
Thanks.
您还可能感兴趣的技能
雇主反馈
“Christian is a very good designer and is well versed in 3D renderings, Architectural, and design. He was helpful, took initiative to offer renderings that gave me ideas to work with. Most importantly, he is consistent. I enjoyed working with him. I give him 5 stars on everything!”
![]() nickc1975, United States.
nickc1975, United States.










