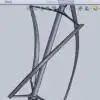
Convert existing home plan in dwg
$30-250 USD
已完成
已发布超过 11 年前
$30-250 USD
货到付款
Overview: Convert selected existing drawings to 2D AutoCAD DWG format, floor Plan, site plan, side elevation, rear elevation,
1. For attachment all plan to convert.
4 Please use layers and draw neatly.
项目 ID: 2636865
关于此项目
5提案
远程项目
活跃11 年前
想赚点钱吗?
在Freelancer上竞价的好处
设定您的预算和时间范围
为您的工作获得报酬
简要概述您的提案
免费注册和竞标工作
关于客户

BRUSSELS, Belgium
22
付款方式已验证
会员自6月 9, 2012起
客户认证
这个客户的其他工作
$10-60 USD
$210 USD
$10-30 USD
$10-30 USD
$10-30 USD
类似的工作
$8-15 USD / hour
₹1500-12500 INR
£250-750 GBP
min $50 USD / hour
₹600-1500 INR
$250-750 USD
$30-250 USD
₹600-1500 INR
₹1500-12500 INR
$1500-3000 USD
$250-750 USD
$250-750 USD
$20000-50000 USD
$10-30 USD
$3000-5000 USD
$30-250 USD
$10-30 USD
$250-750 SGD
$250-750 USD
$250-750 USD
谢谢!我们已通过电子邮件向您发送了索取免费积分的链接。
发送电子邮件时出现问题。请再试一次。
加载预览
授予地理位置权限。
您的登录会话已过期而且您已经登出,请再次登录。









