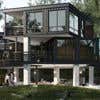
Lot Optimization Project - DO NOT BID - BY INVITE ONLY
$1500-3000 USD
货到付款
1. The final product of the Architect’s Design will include the following:
1.1. The Property plan presenting agreed location for a house, shop (detached garage), and a parking spot for an RV. Architectural design of those buildings is out of scope for this Agreement.
1.2. Road(s) including driveway and other areas designated for a vehicle traffic.
1.3. Landscaping including pathways, outdoor lights (if needed) privacy fence (if needed); locations for grass, shrubs, trees, and other.
1.4. Proposed location for a sewage tank / leech field. Architect will make a recommendation of a sewage tank / leach field placement based on building locations, lot topography, and county and HOA requirements (provided by the Client). A design of a sewage system is out of scope of for this Agreement.
1.5. Site drainage details including locations of necessary components. Detail engineering design is out of scope for this Agreement.
1.6. Modified topology of the Property including amount of dirt to be moved.
2. Agreement Milestones
2.1. Milestone 1: Conceptual design. Architect will propose two (2) options for the Property grading, usable space expansion, topography, road(s), building placement (including their dimensions), and other exterior components. The Architect to provide pros and cons of each. Duration: 1 week. Fee: $***.
2.2. Milestone 2: Architect to incorporate Client’s comments to selected option. Architect to add landscaping details. Architect will use his experience, expertise, and common sense to propose additional amenities enriching Property usability e.g., a gazebo, playground for kids, firepit, etc. For components like pathways, road(s), or retaining walls, Architect shall provide construction details (e.g., depth and type of underlayment material, pavement type and its color) aiming to remain unified look and maintain durability / practicality considering climate and location characteristic (e.g., cold climate, sloping). Duration 1 week. Fee $***.
2.3. Milestone 3. The final property design including all components listed in Section 1 above. Architect will also provide excavation details which can be used by the Client to solicit bids for a dirt work. This shall also include all measurable technical parameters including but not limited to required dirt compaction, etc. In addition, the Architect shall provide a list of materials (incl. characteristic like a size and color) and their estimated quantities / volume which can be used by the Client for bidding / cost calculation. Finally, the architect shall provide a proposed sequence of tasks covered in the design. Duration: 1 week. Fee: ***
(additional details in written agreement)
项目ID: #29373495
关于项目
授予:
Hello, I am really interested in developing your interesting project. I offer you all my experience and talent I'm a Senior Project Architect with 40 years of international experience in the areas of Development and C 更多
有5名威客正在参与此工作的竞标,均价$2350/小时
hi there ✅i m very interested with your project ✅i m LICENSED ENGINEER IN USA (PE)will give you stamp to get permit in your state ✅i have 7 years experience as CIVIL ENGINEER @ STRCTURE ENGINEER also i working as 更多
Hello I have read your description and agreements carefully. As you can see in my portfolio, i have rich experience of architectural design. I'm sure i could provide you on-time and perfect delivery. Hope to contact 更多


