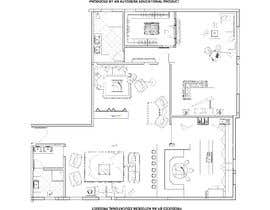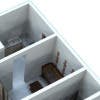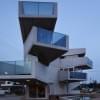Do some 3D Modelling for a small apartment
- 状态: Closed
- 奖金: $100
- 参赛作品已收到: 21
- 获胜者: dinary
竞赛简介
Need to make an interior design layout with furniture layout by auto cad with for the attached apartment layout.
will remove all the walls and re design the space to include the following:
- 1 Master bedroom ( Bed area + dressing room + bathroom ))
- 1 Living room with open kitchen (( including Bar )).
- 1 general bathroom for guests.
you are free to make more than layout option.
keep on mind you can remove all the walls except the (( red )) columns.
您还可能感兴趣的技能
雇主反馈
“Thank you for your work”
![]() alansari, Kuwait.
alansari, Kuwait.
















