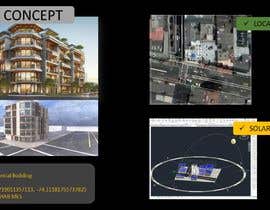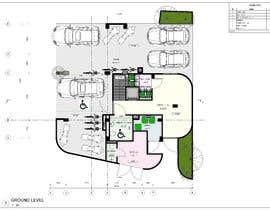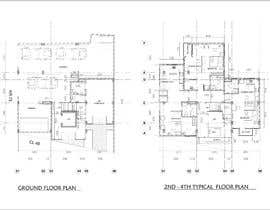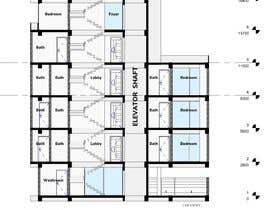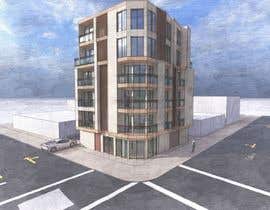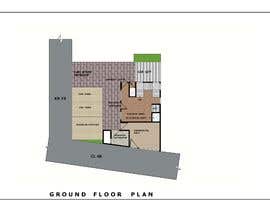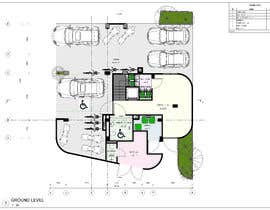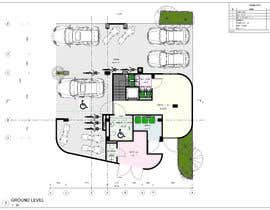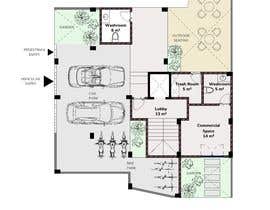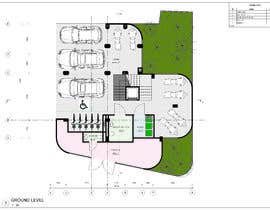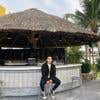Innovative Architectural Design for Corner Lot Luxury Residential Building
- 状态: Closed
- 奖金: $335
- 参赛作品已收到: 29


竞赛简介
Project Description:
Greetings, visionary architects! We invite you to participate in our contest to design a luxury residential building on a corner lot. The winning design should embody creativity, functionality, and sustainability, adhering to specific guidelines. We require floor plans, elevation, front to back section and side to side section from you Here's a detailed overview:
Files are located here:
https://cloud.orqui.tech/index.php/s/zdHLip8MeE5dQ4y
Lot and Building Specifications:
1. Corner Lot Advantage:
- Utilize the unique opportunities provided by the corner lot.
2. Penthouse Excellence:
- The penthouse must occupy the entire top floor.
- Main entrance via elevator with emergency stairs available. Elevator opening should be on the living room, possibly looking to the terrace / balcony. Trying to make the space big
- Penthouse is to have a terrace facing CLL 48
3. Staircase Requirements:
- Minimum communal staircase width of 1.2 meters.
- Maximum step height for stairs is 18 cms.
4. Structural Considerations:
- Design flexibility for column size while maintaining the specified slab thickness.
- Allow space for utility ducts (water, electrical, gas).
5. Space Constraints and Elevator:
- No construction outside the demarcated area.
- Make sure the 5x5 are is usable on the first floor only
- Make sure to use the specified parking dimensions item #21 below
- Elevator required from the first to the top floor.
- From the 2nd to the 4th floor, your design can extend up to 5.7 sqm per floor on the wall, protruding 50 cm externally on each of the two facades. This space can be utilized for ducts, balconies, or additional interior space for each apartment.
6. Isolation Challenge:
- Explore creative solutions to avoid a solid wall appearance for lateral isolation.
- Yellow-marked areas are non-buildable.
7. Apartment Variety:
- Minimum apartment size is 30 square meters.
- One floor of 4 apartments is required
- Different sizes and arrangements per floor (excluding penthouse).
8. Ground Floor Usage:
- The first floor is dedicated entirely to parking and is not habitable.
- Pedestrian door mandatory with patchway to elevator / stairs
9. Short-Term Rental Accessibility:
- Design should facilitate easy access for short-term rentals.
- If possible, we would like to have an apartment or two with two front entrances each, aiming to short-term-rent either space or both independently.
10. Sustainability and Green Design:
- Encourage architects to incorporate sustainable and environmentally friendly features.
11. Natural Light and Ventilation:
- Emphasize the importance of maximizing natural light and ventilation.
12. Adaptability to Future Trends:
- Request architects to consider the adaptability of the design to potential future housing trends.
13. Privacy Considerations:
- Highlight the importance of privacy in the design of individual units and communal spaces.
14. Multi-Functional Spaces:
- Encourage the creation of multi-functional spaces within apartments or common areas.
15. Additional Guidelines:
- Wall and façade width: 15 cms.
- Suggest submitting designs at 25% to 50% completion for feedback.
16. Commercial Space:
- Need to incorporate a small commercial space on the ground floor behind the front garden or on either facade.
- Commercial space is a door width of 2.5 meters minimum and a handicap bathroom (2.4 x 2.6 mts) walls included.
-Entrance to commercial unit needs to be from outside
17. Passageways and Stair Design:
- Passageways should be 1.20 meters wide.
- Stair steps: Max Height 18 cms, Minimum tread 28 cms.
18. Window Sizes:
- No specific size requirements for windows in bedrooms, living rooms, bathrooms, and kitchens.
19. Design Flexibility:
- Corner can be curved, square, or angled.
- Columns: Minimum 30 x 45 cms, freelancer to approximate size based on structural design.
20. Communal Area Allocation:
- Building requires an 80 square meter communal area allocation throughout the entire building.
- 40% green space (on the first floor or positioned on the non-buildable area on the 5th or 6th floor with proper access).
- 20% community hall and garbage chute.
- 40% bicycle parking, disabled parking (3.7 x 5 mts), and disabled bathroom on the ground floor (2.4 x 2.6 including walls).
21. Parking:
- Motorcycle parking: 1 x 2.5 meters.
- Standard car parking: 2.4 x 5 meters.
- Parking must be only on Carrera 73, as far as possible from the corner
Submission Guidelines:
- Submit designs at a 25% to 50% completion for feedback.
- Submit designs in digital format.
- Include floor plans, elevations, front to back and side to side sections, and any other relevant visualizations.
- Provide a brief description of your design concept and rationale.
Evaluation Criteria:
Designs will be evaluated based on creativity, functionality, adherence to guidelines, and suitability for short-term rentals.
We look forward to seeing your incredible designs and selecting the most innovative architect for this prestigious project. Good luck!
Files are located here:
https://cloud.orqui.tech/index.php/s/zdHLip8MeE5dQ4y
您还可能感兴趣的技能
此竞赛的顶尖作品
-
shahabmes United Arab Emirates
-
epicast1370 Philippines
-
mgrigoriy92 Kazakhstan
-
Rinarto Indonesia
-
ruchij19 India
-
shahabmes United Arab Emirates
-
designsmr15 Sri Lanka
-
Organisepro9 India
-
epicast1370 Philippines
-
agungwm2313 Indonesia
-
mgrigoriy92 Kazakhstan
-
ruchij19 India
-
mgrigoriy92 Kazakhstan
-
ruchij19 India
-
DucBinh93 Vietnam
-
mgrigoriy92 Kazakhstan
