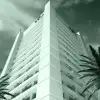
Architectural Building Drafting AutoCAD/Revit - Residential Multi-storey Apartment Building with Basement Car park
$750-1500 AUD
进行中
已发布超过 7 年前
$750-1500 AUD
货到付款
I am a property developer in Melbourne, Australia. My Architect has prepared preliminary plans for the construction of a three-storey residential building containing a 11 apartments (1x one-bedroom, 9x two-bedroom & 1x three-bedroom) and basement car parking containing 12x resident car parking spaces and 1x visitor car parking space which are attached.
I have sent the plans to Council and they have advised there are a number of issues with the plans which resulted in me sketching a new basement plan with modifications shown in red-ink which now provides better vehicle manoeuvring in and out of car parking spaces that comply with the Australian Standards. It also results in an additional 1x car parking space.
However, my Architect has fallen ill and is in hospital and will not be able to continue working on this project. I am therefore seeking a new Architect who can CAD my revised Basement Plan sketch which relocates the stair-well and lift and columns and then prepare new floor plans of all the affected upper apartments on ground-floor, first-floor and second-floor as well as new elevation drawings.
In addition, I will need you to also prepare Shadow Diagrams which are based on the equinox on 22 September.
To assist I will provide you the following information:
1. New Feature and Level Survey and Title Re-establishment Survey in .dwg format
2. Preliminary Plans (Basement, Ground-Floor, First-Floor, Second-Floor & Elevations) by my former Architect in .dwg format
3. Basement Sketch with alterations in red-ink in .pdf format
Scope of Works:
1. Basement Floor Site Plan all as per sketch with changes shown in red-ink.
2. Ground-Floor Site Plan. Reconfigured apartment layout as a result of relocated basement lift and stairwell and columns.
3. First-Floor Site Plan. Reconfigured apartment layout as a result of relocated basement lift and stairwell and columns.
4. Second-Floor Site Plan. Reconfigured apartment layout as a result of relocated basement lift and stairwell and columns.
5. Elevation Drawings (east, north, south and west)
6. Shadow Diagrams which are based on the equinox on 22 September that shows shadows of the apartment building at 9:00am, 10:00am, 11:00am, 12:00pm, 1:00pm, 2:00pm and 3:00pm onto the neighbouring buildings and private open space
Deliverables:
1. Basement and all Floor Plans and Elevation drawings and Shadow Diagrams in PDF format within 4 weeks of engagement/hiring as per Scope of Works. Further final amendments to plans and elevations within 2 weeks.
2. PDF of all final plans and drawings in Scope of Works drawn to scale at 1:00 for printing @A1/A2 format.
3. Live unprotected CAD (.dwg, .dxf etc) or similar digital file of all final plans and drawings in Scope of Works. Copyright of the file is owned by the client.
Potential Further Additional Work on same project (at hourly rates or agreed fixed price fee):
1. Further amendments to the floor plans
2. Further amendments to the Elevation drawings
3. Design Response Plan
4. Overlooking Diagram
5. 3D colour Drawings
6. Roof Plan
项目 ID: 11777925
关于此项目
1条提案
远程项目
活跃8 年前
想赚点钱吗?
在Freelancer上竞价的好处
设定您的预算和时间范围
为您的工作获得报酬
简要概述您的提案
免费注册和竞标工作
关于客户

India
0
会员自10月 13, 2016起
客户认证
类似的工作
$250-750 USD
₹1250-2500 INR / hour
$10-30 USD
£20-250 GBP
$3000-5000 USD
$10-30 CAD
$15-25 CAD / hour
$3000-5000 CAD
$3000-5000 CAD
$70-100 USD
$10-30 USD
$10-30 CAD
$30 USD
₹37500-75000 INR
$25-50 USD / hour
$20000-50000 CAD
$30-250 USD
$1500-3000 USD
₹12500-37500 INR
$750-1500 USD
谢谢!我们已通过电子邮件向您发送了索取免费积分的链接。
发送电子邮件时出现问题。请再试一次。
加载预览
授予地理位置权限。
您的登录会话已过期而且您已经登出,请再次登录。


